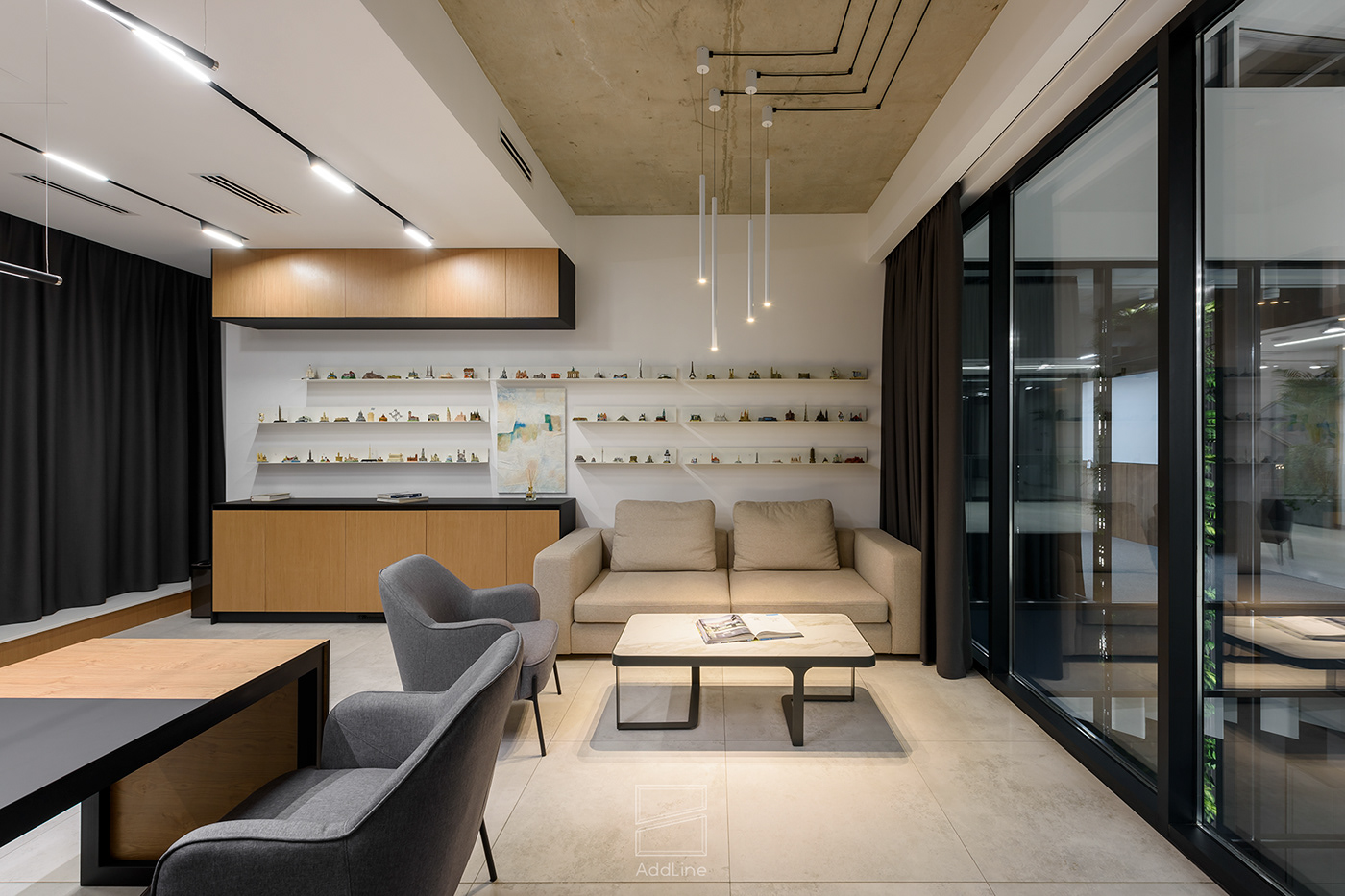A construction company’s office interior design needs to be carefully planned and thought out. In addition to reflecting the professionalism of your business, a well-designed workstation boosts output and attracts new customers. However, a lot of construction office interior makes typical design mistakes that might harm their ability to operate efficiently and project a professional image. You may build an office that effectively represents your brand to clients and visitors, balances utility and aesthetics, and supports your team’s everyday operations by being aware of these pitfalls before you start your office design journey.
1. Neglecting Durability and Practicality for Style
Although construction experts are more aware than most that form must follow function, they frequently overlook this need when constructing their own workplaces. An expensive mistake is choosing stylish but unusable furnishings and finishes that are unable to endure the day-to-day demands of a construction company. Construction offices confront special difficulties because workers frequently migrate from project sites to the office, bringing dirt and trash with them; building components and material samples are frequently brought in for inspection; and teams require stable work surfaces in order to analyze large-format drawings. Despite a large investment, using materials that appear great but rapidly show wear—such as light-coloured carpeting, sensitive upholstery, or easily scratched surfaces—leads to a constantly worn-out effect.
2. Creating an Inefficient Workflow Layout
A badly designed office layout can significantly impair a construction company’s day-to-day operations. Teams lose time negotiating uncomfortable places and looking for necessary items when workflow patterns are not well considered. Large plan reviews, customer meetings away from operational noise, material sample and project document storage, and transitional areas between field and office work are all examples of the special spatial needs of construction companies. Common layout errors include putting loud equipment next to areas that need focus, putting collaboration areas too far away from individual workstations, and not providing enough meeting rooms of different sizes.
3. Underestimating Storage and Display Requirements
From scale models to safety equipment, from document archives to material samples, construction businesses handle an astounding amount of physical goods. However, many workplaces do not properly prepare for storage and display needs. Important project artifacts are kept out of sight rather than displayed, materials wind up heaped in corners, and sample libraries become chaotic in the absence of adequate purpose-built storage. In addition to giving the place a disorganized, amateurish look, this also wastes time as employees look for necessary supplies. A variety of storage options are used in productive construction offices, such as lockable cabinets for private documents, visible shelving for reference materials that are frequently accessed, specially designed areas for large-format drawings, and eye-catching display areas for project models or material samples that also serve as design elements.
4. Overlooking Lighting and Acoustic Considerations
Construction offices are sometimes designed with poor lighting and sound control as afterthoughts, creating areas that are hard on the eyes, give headaches, and hinder collaboration. Regularly examining intricate technical drawings requires construction workers to have the right illumination in order to see minute details without becoming fatigued. Similar to this, construction offices frequently host several simultaneous activities, such as concentrated estimation work, team planning meetings, and phone conversations with subcontractors, necessitating careful acoustic management. Common errors include establishing open-plan areas without acoustic buffers, depending only on harsh overhead fluorescent lighting, and not making the most of natural light. Ambient, job, and accent lighting are layered in a well-designed construction workplace to provide the right amount of illumination for a variety of tasks and to lessen screen glare.
5. Failing to Express Company Identity and Expertise
Many construction companies’ offices have the same appearance, losing out on important chances to use workplace design to convey their distinct history, beliefs, and areas of expertise. A space that might be used by any company does not serve to strengthen your brand identification in the eyes of both customers and employees. Standardized furniture, stock art prints, and generic décor all combine to make an unmemorable impression that does nothing to set your business apart from rivals. Whether its architectural features that showcase materials or techniques you are skilled at, historical artifacts that highlight your company’s legacy in the industry, or photographs of noteworthy completed projects, a well-designed construction office incorporates thoughtful elements that tell your company’s story.
Conclusion
Avoiding these typical mistakes when designing a place that genuinely meets the specific demands of your team is essential to designing an efficient construction office interior design via Officebanao. By putting durability, workflow efficiency, sufficient storage, appropriate environmental conditions, and genuine brand representation first, you can design an office that boosts output and leaves a positive impression on both clients and employees. Keep in mind that your office is a practical place to work as well as a tangible symbol of the professionalism and ideals of your construction firm; make the required preparations to guarantee that it fulfills both functions well.
You can write to them by email at [email protected] or via Whatsapp at 8929399141.

